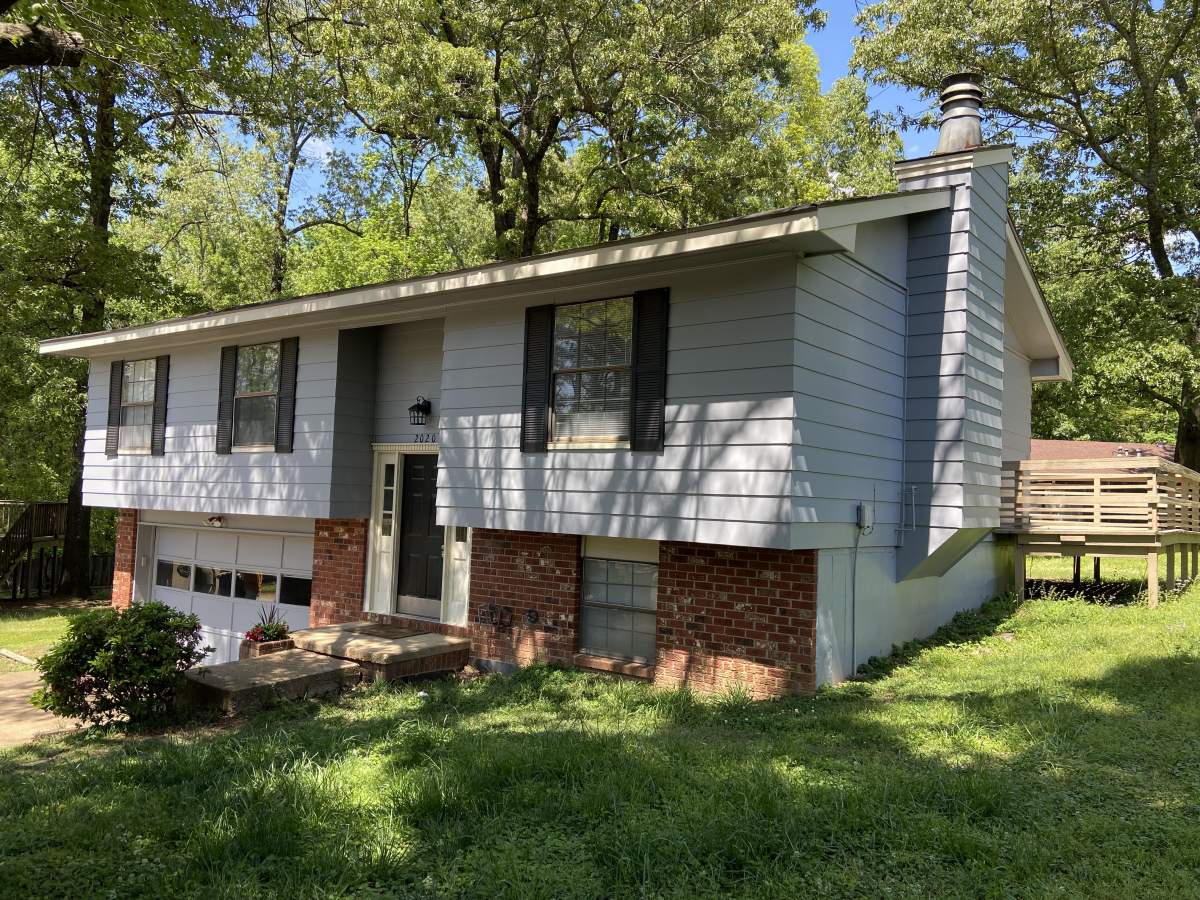Details for Listing #78010
Listing Details
Property Description
This standard split-level 2-story home in town is inviting and ready to be occupied! Split-foyer, split-entry home with stairs as you enter through the front door to go upstairs to the living room, kitchen, dining area, three bedrooms, and two full bathrooms. The open floor plan of the living room, kitchen, and dining area seems refreshingly airy, well-lit, spacious, and modern! The kitchen cabinets are light gold or light brown color, with tiled floor. Appliances to convey include the refrigerator, cook stove, and dishwasher, plus there is a kitchen island to add countertop space. The living room and bedrooms are carpeted and sport comforting ceiling fans. A wood-burning fireplace with a stylish mantle is situated in the living room area. The full master bathroom has a walk-in shower, while the second full bathroom has a shower and tub. Double doors off the dining area open to a large wooden deck at the rear of the home. You will enjoy the spacious wooden deck providing a very nice setting for grilling, outside dining, and entertaining guests! There is a half-flight of stairs leading down to the lower level where you will find the large bonus room (4th bedroom), mud room, utility room, and attached 1-car garage. The bonus room is carpeted and measures approx. 15â5 x 13â with ample storage space. Also, there is a large mud room with access from the garage, which has a concrete floor and built-in shelves. Large utility room with washer and dryer hookups, with shelves and space to hang up the laundry. Interior wall color is light grey (neutral gray) with LED lighting throughout the home. The back yard is spacious, well-shaded, and fenced. This single-family home in town is located 2020 Patriot Circle, in the Scenic Hills neighborhood of Jonesboro, Arkansas 72401. This property contains 4 bedrooms, 2 full bathrooms, with central heat and air, and approximately 1,560 square feet floor space on 1 town lot. This home exhibits excellent possibilities for a family, providing ample living space for the money and size!
 Single Family
Single Family Deck/Patio
Deck/Patio Paved Road
Paved Road
Listed by: Ron Guess - Pocahontas Real Estate Co. (Caleb Taylor, Broker)

Ron Guess
Sales Associate
870-378-5199



