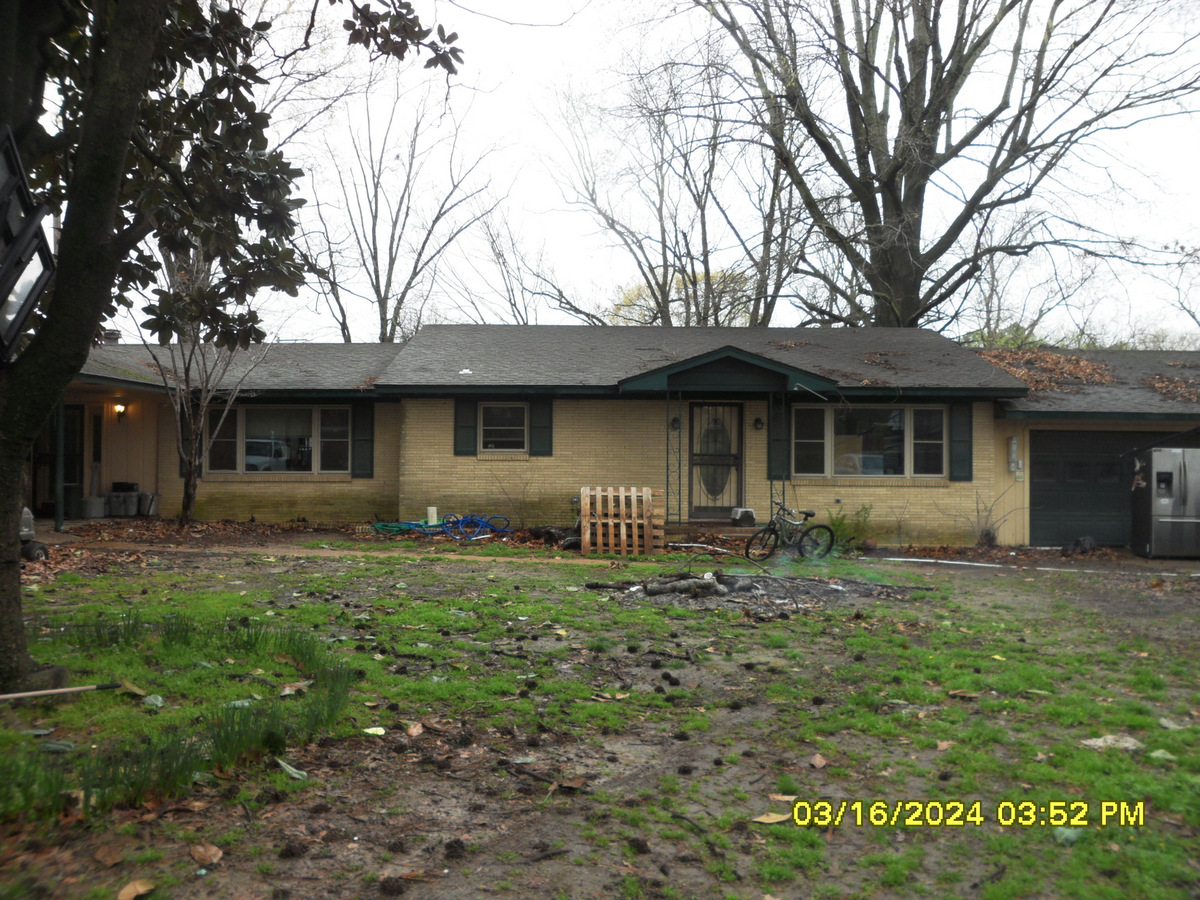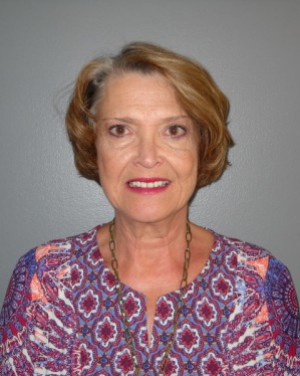Details for Listing #024137E-Oak
Hickory Ridge AR 72347

Listing Details
Property Description
Appointments are Necessary DOGS ON PREMISES!! Property is situated in the heart of Hickory Ridge, It is brick 2 bedrooms, 1 full bath 2 - 1/2 bathrooms. Roof and vinyl windows are 8 / 10 years old (per owner). CH&A full replacement package 2023. The double garage at end of home has no direct access into the dwelling and is currently used as a game room. Heated with infra-red gas and window air. Access is from rear passage door. In addition there is a single carport on opposite end that enters into the family great room with sight lines into dining and kitchen area. Kitchen has oak style cabinetries and formica type countertops, with a lazy susan in the cabinet to the left of sink. The appliances (refrigerator DOES NOT CONVEY) are stainless the range is ceramic tops electric and vent-hood, vents up, either to attic or outside the house. The bathrooms in master and hall are ceramic tiled and the laundry area bath is just on concrete flooring. This laundry area is really a fully finished room and would serve as a nicely as a covered porch area, adjacent is a small patio 9 X 12 area which would be perfect grilling space. Backyard will allow for full use of an above ground pool as the sellers have done. This home is large and could easily be converted to a full 3 bedroom as owners are currently using the original living area as a bedroom for the kids. As you enter the front from the carport door entry there is large great room with full view sight lines to kitchen and dining. There is a fireplace located on back wall, it appears to be wood stove, but, has gas logs. It will require a natural a gas fuel bottle attachment for use. The unit is set on brick hearth with what appears to be fully vented flue pipe, so the possibility of removing and installing a wood or pellet stove may be an option. *** Buyer would need to *complete FULL INSPECTION* to determine venting and probability of actual install of a wood burning device!! *** There are a couple of out buildings one appears to be in need of repair and has a dog pen attached, fenced adjacent. One is brick and tax card measures it 8 X 8. There is currently an above ground pool it can convey AS-IS or owners will remove per buyer instructions. Owners use the double garage as game room / man cave, with attached wall shelving. A window unit is used for cooling, the "space" infrared heater will require a gas bottle for use, as home is all electric. There is a full front garage MANUEL PULL door but no automatic opener. There's no direct access into the main house from the garage. Access is gained using front overhead or back passage doors and walking around to either house door. This home parcel card shows 1776 heated cooled sq. ft.. The laundry porch is vented and finished adding an additional 192 feet, (measurements taken from tax records). Increasing heated space to estimated 1968 sq. ft. The total, per parcel card is approximately 2600+ square feet under roof. BUYERS, The space is here! Many of the big-ticket items have been updated. A reconfigured floor plan could make this the home for that large family. OR...... perfect "Hunters Retreat" with access to many local fowl and fish waterways. Explore the habitat in Cross County: "Brushy-Creek WMA" owned by AGFC is 215 acres, ZONE 077, CROSS. Permits are required and information can be obtained at AGFC.COM or 833-345-0325. OR--- "The U of A Pine Tree Experimental Station WDA" ZONE 635 CROSS, ST. FRANCIS, 11,850 acres owned by University of Arkansas. Permits and full detailed information can be obtained at AGFC.Com or 833-345-0325.
 Single Family
Single Family Deck/Patio
Deck/Patio Paved Road
Paved Road
Listed by: Sandy Honey - Honey Realty & Insurance (Sandy Honey, Broker)

Sandy Honey
Principal Broker
501-412-1658


