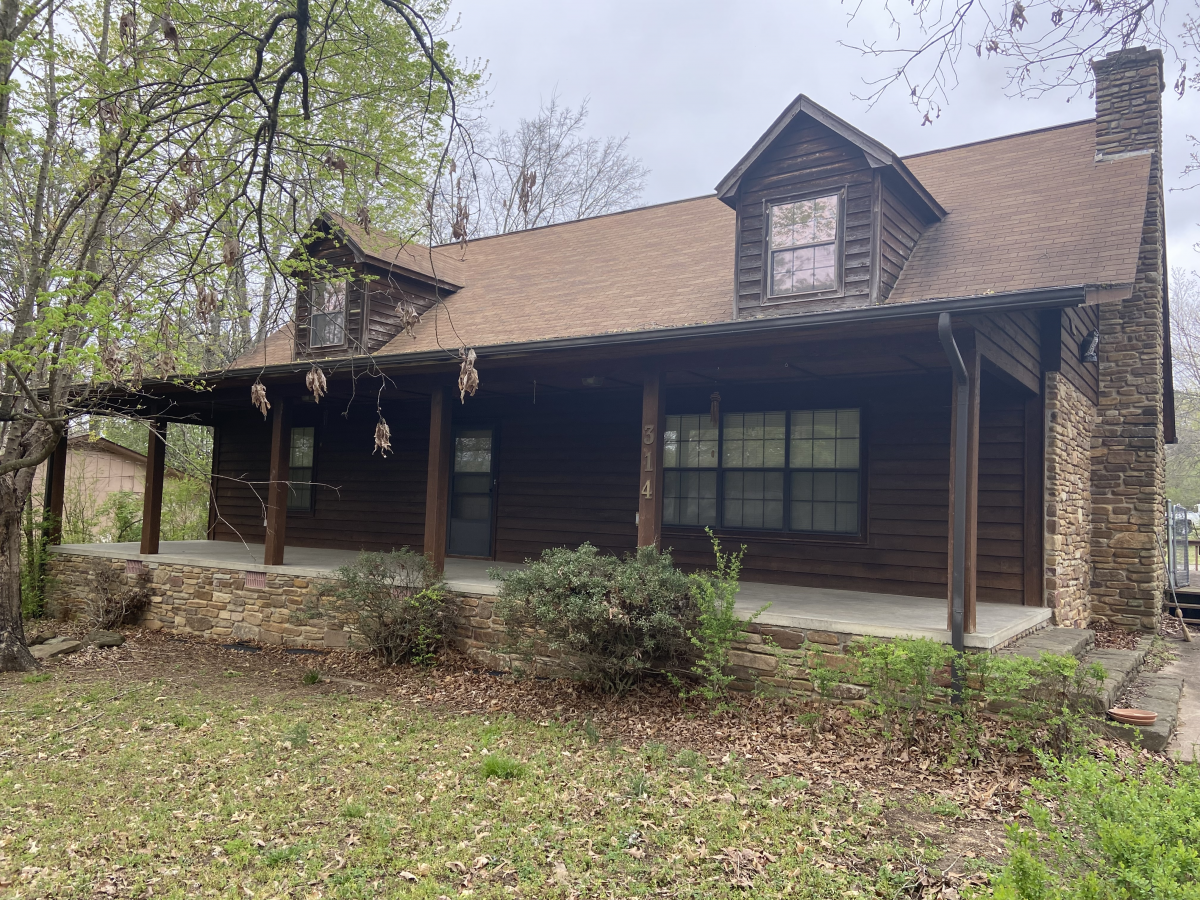Details for Listing #77930
Mountain View AR

Listing Details
Property Description
Home in Town for sale in the beautiful Ozark Mountains in Mountain View, Arkansas! This two-story ranch style home boasts 2200 (+/-) square feet living space plus an attached two-vehicle carport with 576 (+/-) square feet. The pretty home sports a long open front porch with concrete floor that measures 480 square feet. A brand new roof was installed on the home and carport in September 2023! The exterior is likely native Arkansas rock and stone, with a wrap-around wooden deck on two sides of the home! The large living room has a cast iron wood-burning fireplace with a stone-lined hearth, and a wooden mantle with a large mirror above. The home is all-electric and has Central Heat and Air, while the living room and all three bedrooms have light grey/ecru carpeting. Open floor plan kitchen and dining area, and kitchen pantry with shelves. Appliances to convey include stainless steel refrigerator, electric stove, dishwasher, microwave, and washer/dryer. The master suite has a large bedroom with ceiling fan and a big walk-in closet with built-in shelves. The master bathroom boasts a lighted mirror above the vanity, tub, walk-in shower, and the additional unique feature of a bidet! Also downstairs there is a home office room with built-in library bookshelves, as well as a large utility room for the washer and dryer, a half bathroom, and nice shelf space for your laundry and linens! The carpeted staircase brings you upstairs, where there are two large carpeted bedrooms, each with ceiling fan and nice closet space. Both bedrooms sport dormer windows which allow one to enjoy the daytime sunshine! There is a full bathroom, laundry chute, and a huge storage area for your seasonal items and decorations. The large detached storage building with electricity and concrete floor has two large rooms providing an excellent storage space for your tools, seasonal items, gardening supplies, and other items! Frame unfinished detached carport storage building has garage door, two rooms, and concrete driveway. There is ample room for parking four or five vehicles on the premises. Situated on a well-shaded corner lot in a nice neighborhood in town. Located about three blocks from a very nice city park! Shown by Appointment. Call Ron Guess, Agent, Pocahontas Real Estate Co.
 Single Family
Single Family Deck/Patio
Deck/Patio Paved Road
Paved Road
Listed by: Ron Guess - Pocahontas Real Estate Co. (Caleb Taylor, Broker)

Ron Guess
Sales Associate
870-378-5199


