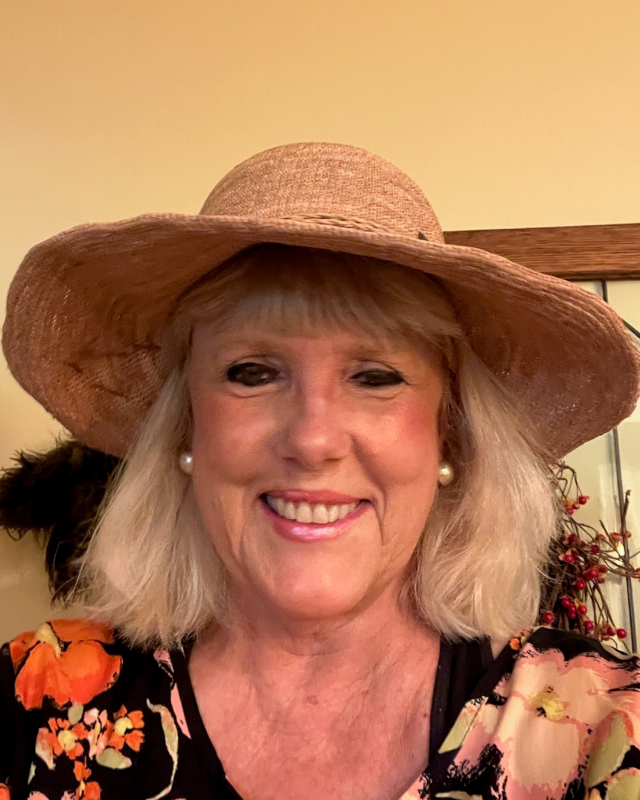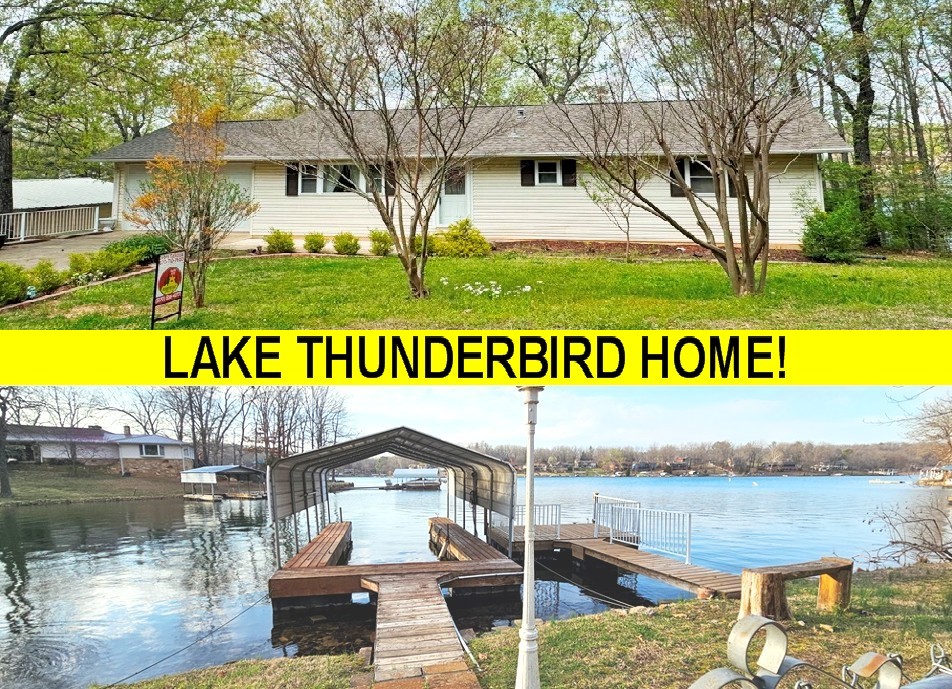Details for Listing #2372
Listing Details
Property Description
LAKE THUNDERBIRD HOME (low maintenance) with attached GARAGE, FENCED YARD & SCREEN PORCH! 2 BOAT DOCKS-1 is COVERED! Approx. 2300 sq. ft. includes lower level. 6 inch walls, vinyl tilt-out windows, Laminate flooring upstairs. Top level features 1 1/2 bath, 3 bedrooms upstairs, 1 downstairs, plus large living room and eat-in kitchen w/stove, refrigerator (plus you have another full refrig downstairs & small refrig in screened-in porch), dishwasher and even washer & dryer are included in listing price. Lower level includes several rooms including roughed in kitchen, 3/4 bath, laundry, guest area, work-out area, loads of possibilities-perfect for man cave or teenagers, plus it goes outside to a covered concrete patio and out to lake. Vinyl siding, Electric to the Lake. Storage shed has electric and a workbench! 750 gal septic tank. Storage building out back. $327,000. Great value per sq. ft.! Furnishings are negotiable. Sq.Ft. is derived from AR County Data. Seller requires a minimum of a 48-hour response time on all offers. Call Debra today 870-710-7653. Listing #2373
 Waterfront
Waterfront Dock
Dock Lake Access
Lake Access Finished Basement
Finished Basement Walkout Basement
Walkout Basement Single Family
Single Family Deck/Patio
Deck/Patio Lake View
Lake View Paved Road
Paved Road
Listed by: Debra Galkoski - Southern Pines Realty of the Ozarks, Inc. (Debra Galkoski, Broker)

Debra Galkoski
Principal Broker
870-710-7653



